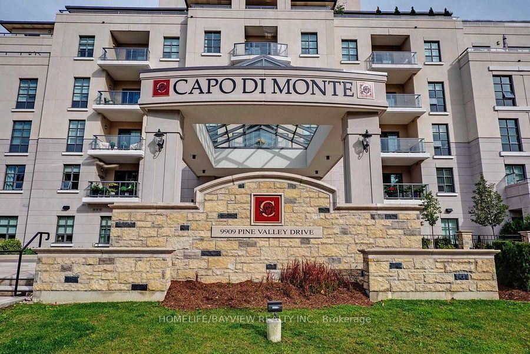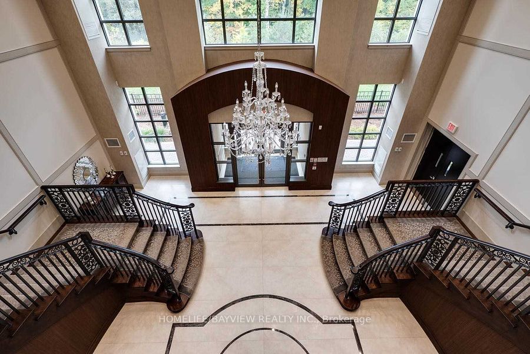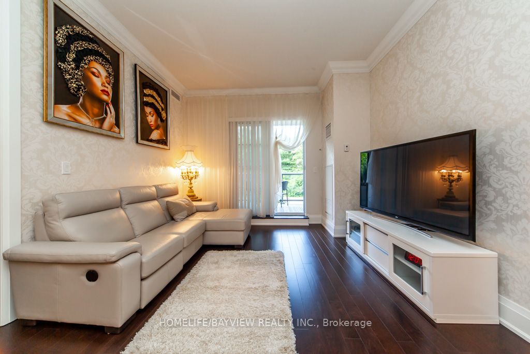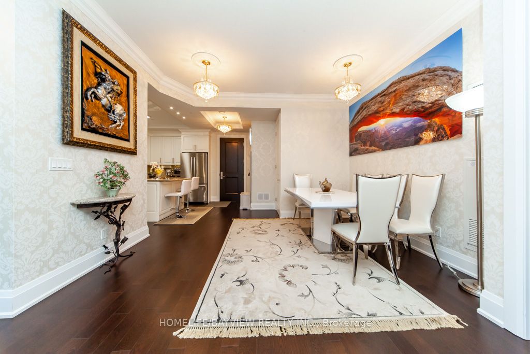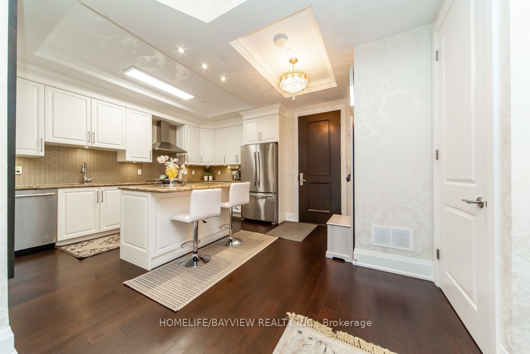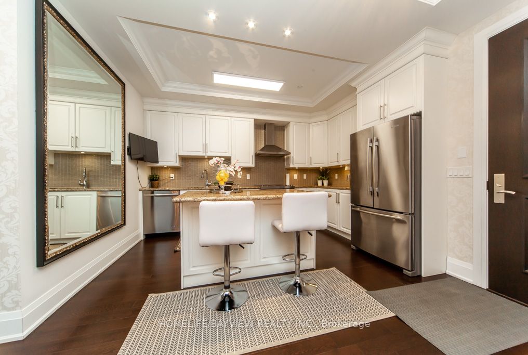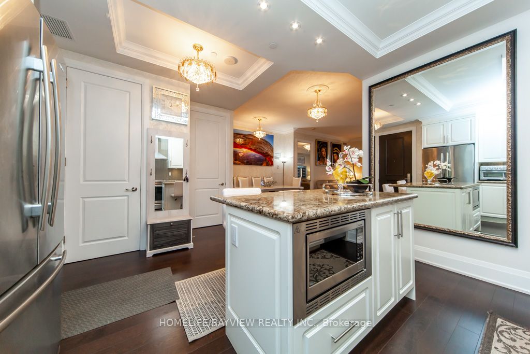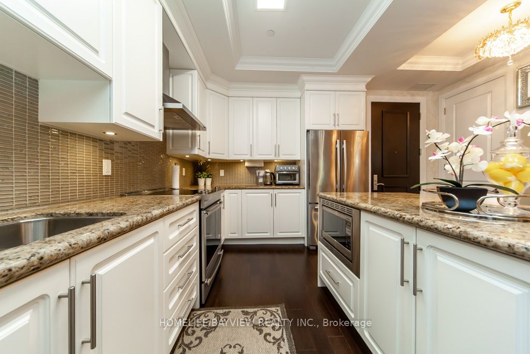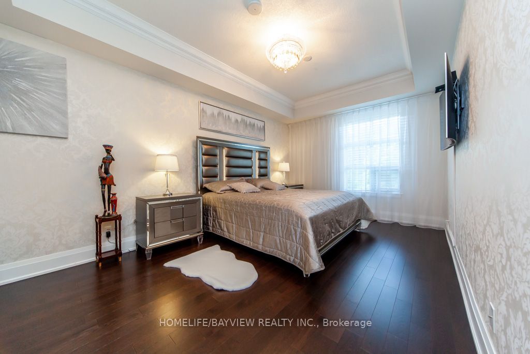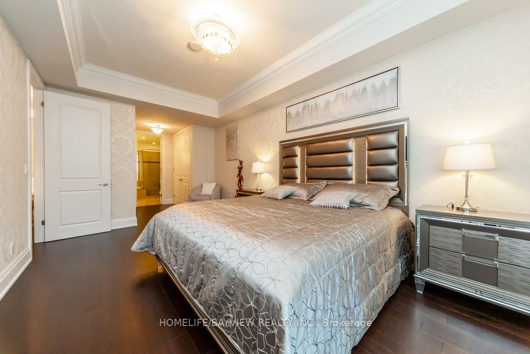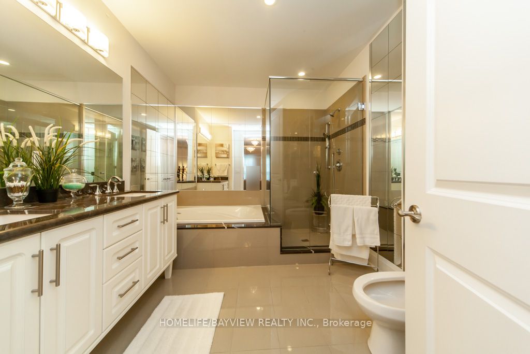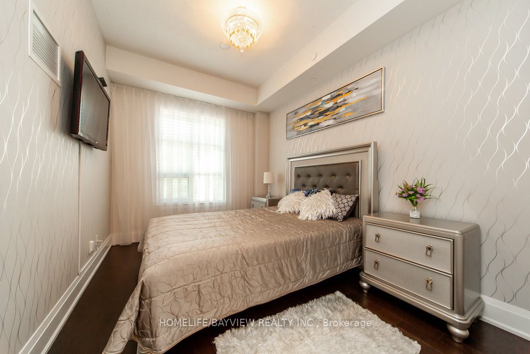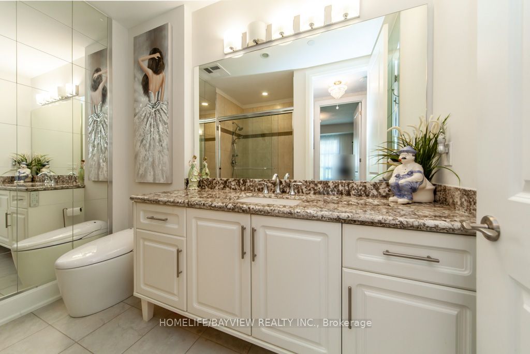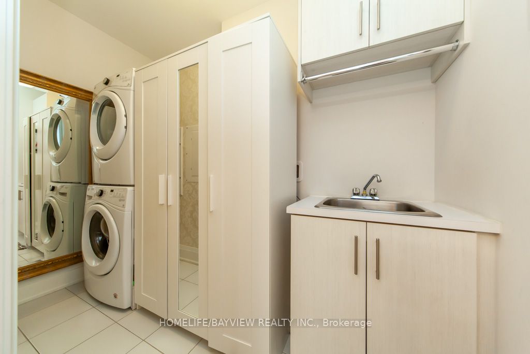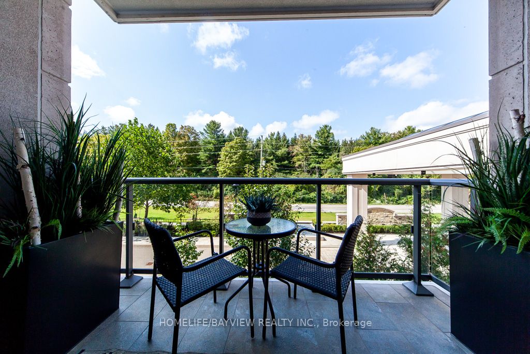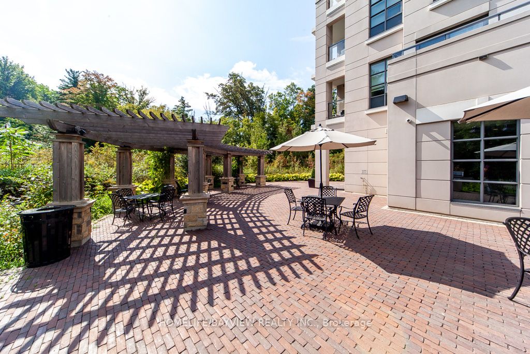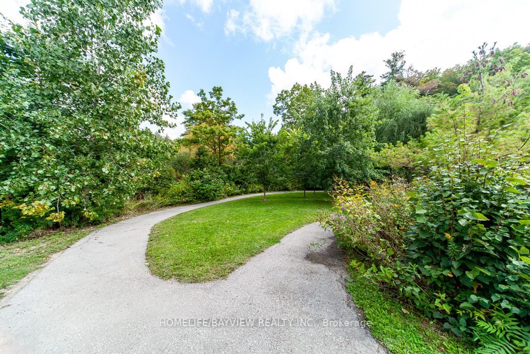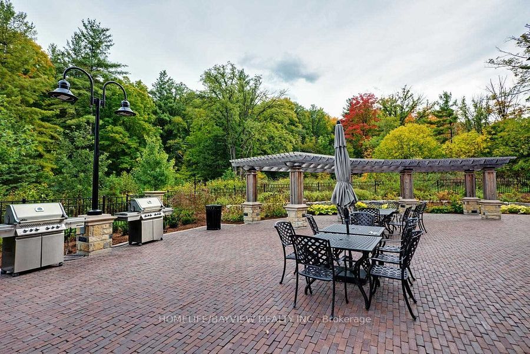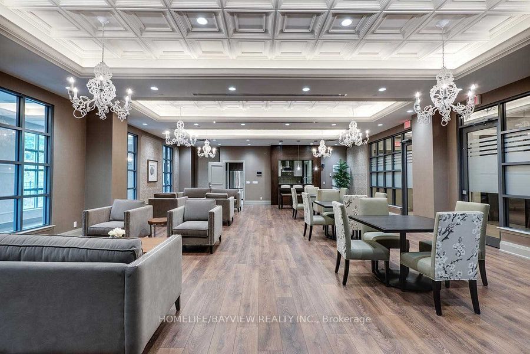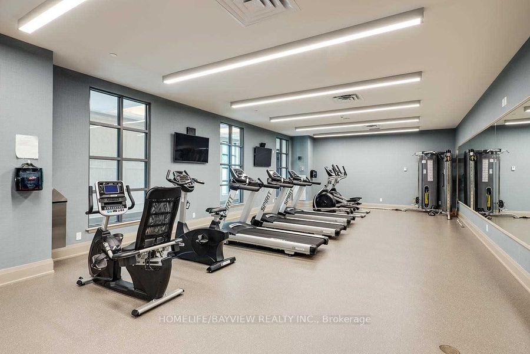| Date | Days on Market | Price | Event | Listing ID |
|---|
|
|
- | $1,199,000 | For Sale | N12373200 |
| 9/2/2025 | 4 | $1,199,000 | Listed | |
|
|
17 | $4,650 | Terminated | N9253469 |
| 8/14/2024 | 17 | $4,650 | Listed | |
|
|
22 | $1,120,000 | Sold | N9244564 |
| 8/8/2024 | 22 | $1,167,900 | Listed | |
|
|
105 | $1,164,900 | Expired | N8245922 |
| 4/18/2024 | 105 | $1,164,900 | Listed | |
|
|
73 | $1,194,000 | Terminated | N8041616 |
| 2/2/2024 | 73 | $1,194,000 | Listed | |
|
|
119 | $1,234,000 | Terminated | N7011278 |
| 9/19/2023 | 119 | $1,234,000 | Listed |
